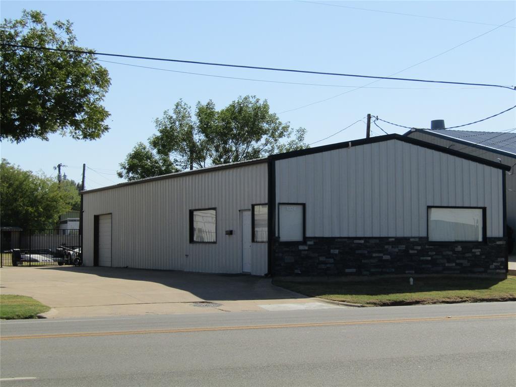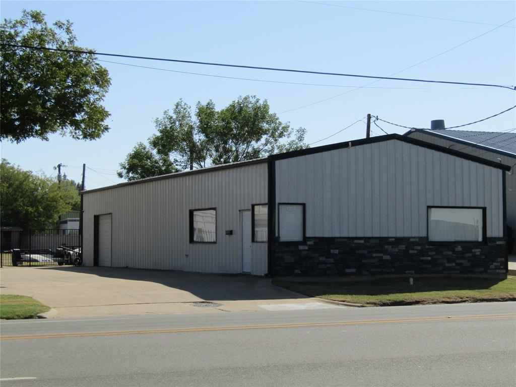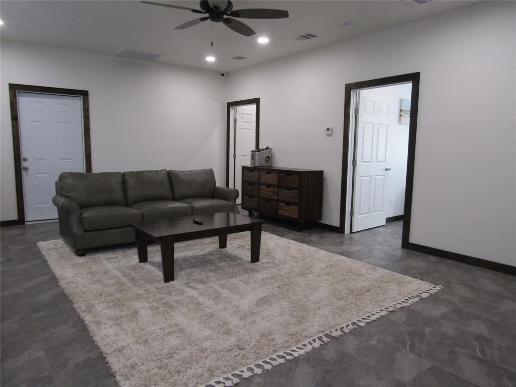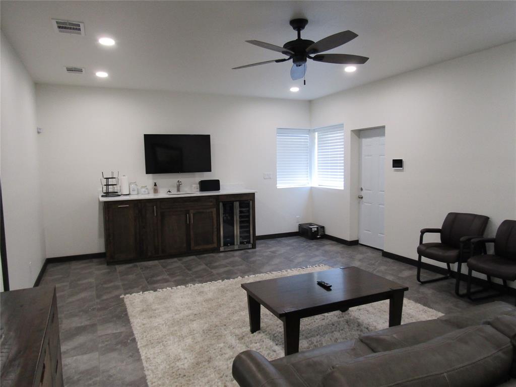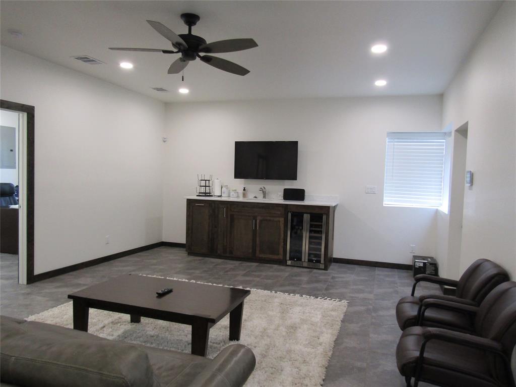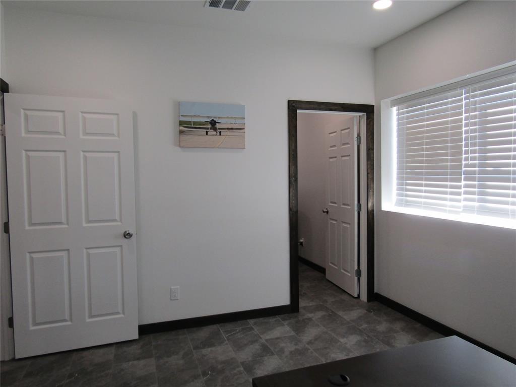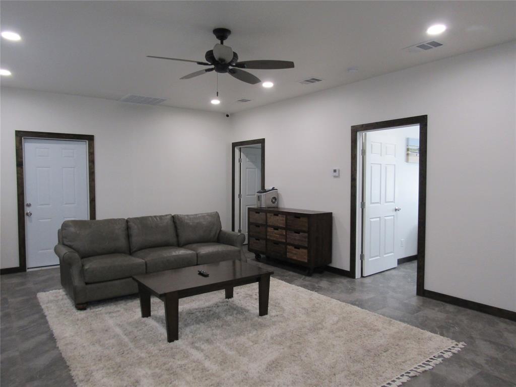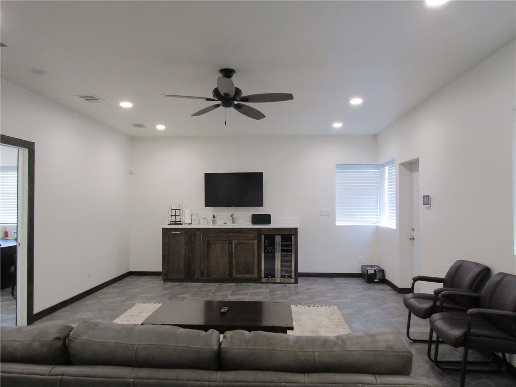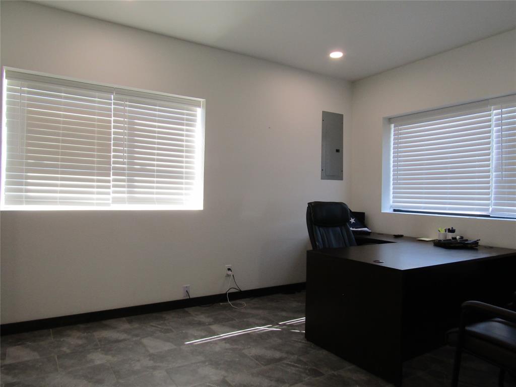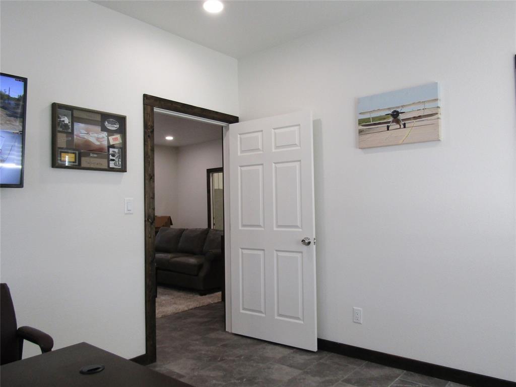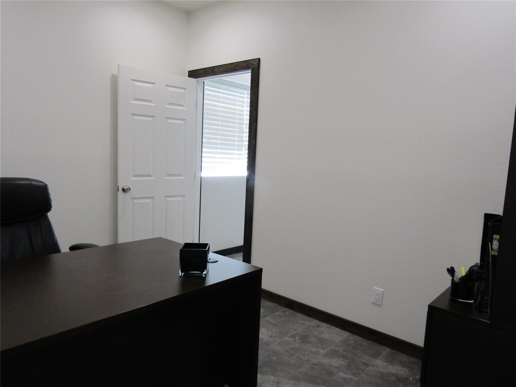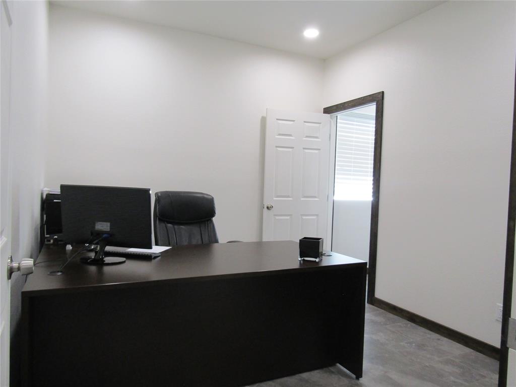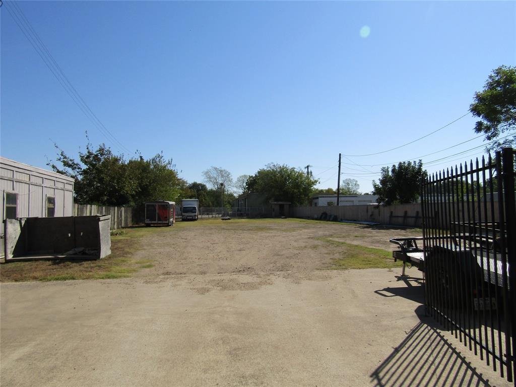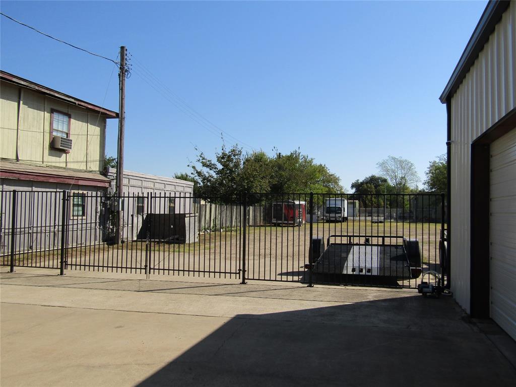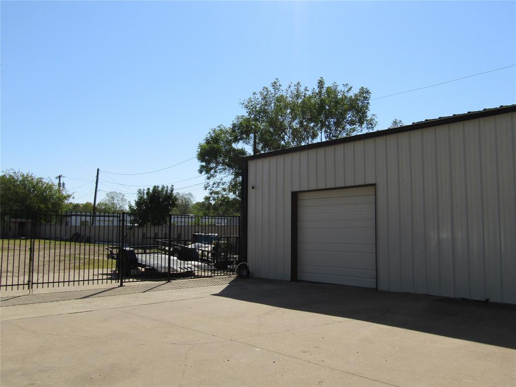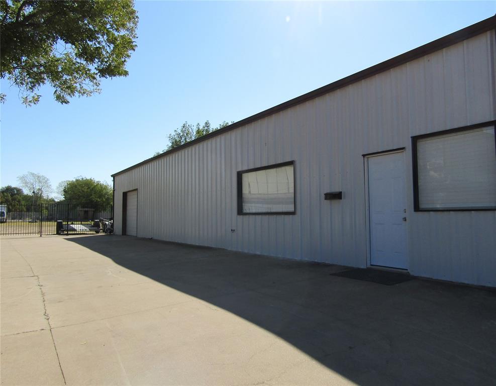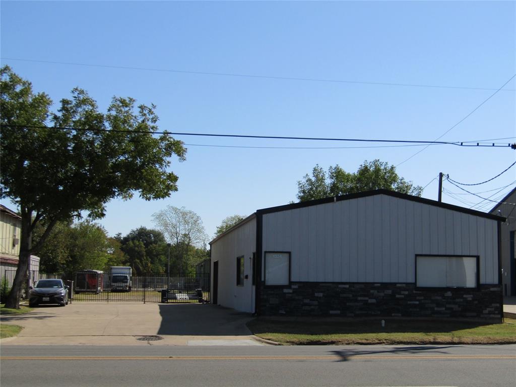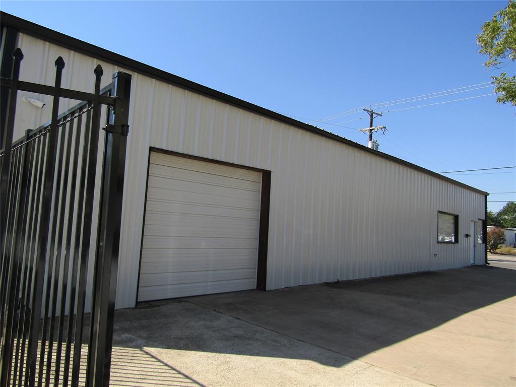Overview
- Commercial Sale
- 2100.00
- 1990
Description
Location, location, location! Upscale office facilities with warehouse space and work yard. Easy access with double width drive into the fenced and gated work yard. Executive styled lobby-showroom, tile flooring and attractive built in for entertaining guest and clients. Primary office is oversized with cable and picture window looking out onto Main Street. Smaller office adjoins primary office and open to lobby. Warehouse space is approximately 1600sf divided into two areas. Back section has roll-up door for truck access, spray foam insulation and high ceilings for maximum usages. Middle section has high ceilings and half bath with access to lobby-showroom and office spaces.
Address
Open on Google Maps- Address 1324 N Main Street
- City Paris
- State/county Texas
- Zip/Postal Code 75460
- Area City Of Paris
- Country United States
Details
Updated on May 9, 2023 at 11:12 pm- Property ID: 76756
- Price: $349,000
- Property Size: 2100.00 Sqft
- Land Area: 0.5160 Acres
- Year Built: 1990
- Property Type: Commercial Sale
- Property Status: For Sale
- MLS#: 20179874
- Office Name: GLASS LAND AND HOME
- Agent Name: Karen Marsh
- MLS Status: Active
Additional details
- Listing Terms: Cash,Conventional
- Roof: Metal
- Utilities: All Weather Road,Cable Available,City Sewer,City Water,Electricity Connected
- Cooling: Central Air
- Heating: Central
- Flooring: Ceramic Tile,Concrete
- County: Lamar
- Property SubType: Office
- Parking: Additional Parking,Alley Access,Concrete,Direct Access,Driveway
Mortgage Calculator
- Principal & Interest
- Property Tax
- Home Insurance
- PMI

